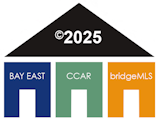369 PARKFIELD WAY
OAKLEY, CA 94561
|
Listing Courtesy of Taylor Coyle, Golden Gate Sotheby's Int'l Re |
$880,500
Bedrooms: 5
Bathrooms: 4
Est. Square Feet: 3,572
Bathrooms: 4
Est. Square Feet: 3,572
Listing # 41103930
Situated in the sought after community of Emerson Ranch welcome to 369 Parkfield Way. Built in 2018 this 3,572 sq. ft. two-story residence blends comfort and style with numerous upgrades throughout. Upon entry you'll find the first office, a formal dining/bonus room that connects through to the chef's kitchen that features, quartz countertops, stainless steel appliances, an expansive island for five, and a walk-in pantry with prep counter and storage. The open kitchen-family-dining layout is perfect for everyday living. A main-level bedroom and full bath offer convenience for guests or multi-generational living. Also on the main level is a second office/workspace with built-ins. Upstairs boasts a spacious bonus room, four bedrooms, three baths, and a large laundry room with built-in cabinetry and counter space. The private primary suite features a spa-like bath with a soaking tub, a walk-in shower, dual sinks, and a grand custom walk-in closet. Step out back into the California room with two separate fire pit areas and space to add to your dream backyard. This home also offers a 2 car garage with tandem parking and plenty of storage. Don't miss this exceptional home!
PROPERTY INFORMATION FOR 369 PARKFIELD WAY, OAKLEY, CA 94561
| Location Information | |||||
| County: | Contra Costa | Neighborhood: | EMERSON RANCH | ||
| Directions: | East Cypress > Emerson Ranch | ||||
| Interior Features | |||||
| Total Rooms: | 12 | Interior: | Family Room, Formal Dining Room, Office, Study, Breakfast Bar, Breakfast Nook, Pantry, Updated Kitchen, Wet Bar | ||
| Full Baths: | 4 | Kitchen Description: | Breakfast Bar, Breakfast Nook, Dishwasher, Disposal, Gas Range/Cooktop, Ice Maker Hookup, Kitchen Island, Microwave, Other, Oven Built-in, Pantry, Range/Oven Built-in, Refrigerator, Self-Cleaning Oven, Stone Counters, Updated Kitchen, Wet Bar | ||
| Fireplace Description: | None | Heating: | Zoned | ||
| Cooling: | Central Air | Floors: | Carpet, Engineered Wood, Tile | ||
| Laundry: | Cabinets, Laundry Room | Appliances: | Dishwasher, Gas Range, Plumbed For Ice Maker, Microwave, Oven, Range, Refrigerator, Self Cleaning Oven | ||
| Exterior Features | |||||
| Style: | Craftsman | Stories: | 2 | ||
| Construction: | Stucco | Foundation: | Slab | ||
| Electric: | No Solar | Security Features: | Fire Sprinkler System, Carbon Monoxide Detector(s), | ||
| Parking Description: | Attached, Int Access From Garage, Tandem, Garage Faces Front, Garage Door Opener | Has Garage: | Yes | ||
| Garage Spaces: | 3 | Fencing: | Fenced | ||
| Lot Size in Acres: | 0.12 | Lot Size in Sq. Ft.: | 5102 | ||
| Condition: | Existing | Building Total Area (Sq. Ft.): | 3572 | ||
| Outdoor: | Back Yard, Front Yard, Garden/Play, Side Yard, Sprinkl | Windows Description: | Double Pane Windows | ||
| Additional Information | |||||
| Property Type: | SFR | Building Type: | Single Family Residence | ||
| Property SubType: | Residential | Year Built: | 2018 | ||
| Age: | 7 | Status: | Active | ||
MAP FOR 369 PARKFIELD WAY, OAKLEY, CA 94561
MORTGAGE CALCULATOR FOR 369 PARKFIELD WAY, OAKLEY, CA 94561
SCHOOL INFORMATION FOR 369 PARKFIELD WAY, OAKLEY, CA 94561
 |
|
|
|
|
Bridge-CCAR-Bay East data last updated at August 11, 2025 12:49 PM PT |


