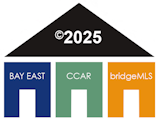1142 UPPER HAPPY VALLEY RD
LAFAYETTE, CA 94549
|
Listing Courtesy of Ashley Battersby, Village Associates Real Estate |
$2,295,000
Bedrooms: 3
Bathrooms: 2 full | 1 partial
Est. Square Feet: 2,175
Bathrooms: 2 full | 1 partial
Est. Square Feet: 2,175
Listing # 41101610
Happy Valley Country Retreat. Filled with warmth & characteristic charm, this single level ranch style home enjoys a large, level parcel in a premium location. Exceptional outdoor spaces bring a serene natural setting with gardens, a huge lawn, multiple paver patios & mature landscaping with a variety of fruit trees. A separate 340± sq ft guest house with full bath adds flexibility--ideal for guests, a home office, or creative studio (currently not heated). The home exudes comfort and quality. Renovated throughout, it features Andersen wood-framed windows & glass doors, stylish lighting & hardware, thoughtfully updates. Glass doors in each living space provide seamless indoor/outdoor living, with access to special outdoor spaces off of each room. Oak hardwood & stone floors run throughout the spacious, light-filled living areas. The primary suite is a peaceful retreat with a walk-in closet & a sliding glass door opening to the garden. Mature gardens & trees include fig, pear, apple, persimmon, olive, citrus, dogwood, sycamore, hydrangea, jade, raised vegetable bed & rose garden. Top location in desirable Happy Valley. Walking path makes a 5 mi loop & offers walking/biking access to Happy Valley Elementary (1.1 mi) & vibrant downtown. Highly acclaimed schools, Hwy 24 & Bart nearby.
PROPERTY INFORMATION FOR 1142 UPPER HAPPY VALLEY RD, LAFAYETTE, CA 94549
| Location Information | |||||
| County: | Contra Costa | Neighborhood: | HAPPY VALLEY | ||
| Directions: | Happy Valley Rd to Upper Happy Valley Rd | ||||
| Interior Features | |||||
| Total Rooms: | 9 | Interior: | Dining Area, Family Room, Counter - Solid Surface, Pantry, Updated Kitchen | ||
| Full Baths: | 2 | 1/2 Baths: | 1 | ||
| Kitchen Description: | Counter - Solid Surface, Stone Counters, Dishwasher, Disposal, Gas Range/Cooktop, Microwave, Pantry, Refrigerator, Updated Kitchen | Has Fireplace: | Yes | ||
| Fireplace Description: | Brick, Family Room, Living Room, Stone, Wood Burning | Heating: | Forced Air | ||
| Cooling: | Ceiling Fan(s), Central Air | Floors: | Hardwood, Tile | ||
| Laundry: | Dryer, Laundry Room, Washer, Cabinets | Appliances: | Dishwasher, Gas Range, Microwave, Refrigerator, Dryer, Washer, Gas Water Heater | ||
| Basement Description: | Crawl Space | ||||
| Exterior Features | |||||
| Style: | Ranch | Stories: | 1 | ||
| Construction: | Wood Siding | Foundation: | Raised | ||
| Roof: | Shingle | Septic or Sewer: | Private Sewer | ||
| Electric: | No Solar | Parking Description: | Carport | ||
| Has Garage: | No | Garage Spaces: | 0 | ||
| Fencing: | Fenced | Lot Size in Acres: | 0.45 | ||
| Lot Size in Sq. Ft.: | 19602 | Condition: | Existing | ||
| Building Total Area (Sq. Ft.): | 2175 | Outdoor: | Garden, Back Yard, Front Yard, Garden/Play, Side Yard, | ||
| Is One Story: | Yes | ||||
| School | |||||
| School District: | Acalanes (925) 280-3900 | ||||
| Additional Information | |||||
| Property Type: | SFR | Building Type: | Single Family Residence | ||
| Property SubType: | Residential | Year Built: | 1946 | ||
| Age: | 79 | Status: | Active | ||
MAP FOR 1142 UPPER HAPPY VALLEY RD, LAFAYETTE, CA 94549
MORTGAGE CALCULATOR FOR 1142 UPPER HAPPY VALLEY RD, LAFAYETTE, CA 94549
SCHOOL INFORMATION FOR 1142 UPPER HAPPY VALLEY RD, LAFAYETTE, CA 94549
 |
|
|
|
|
Bridge-CCAR-Bay East data last updated at June 17, 2025 5:00 PM PT |
